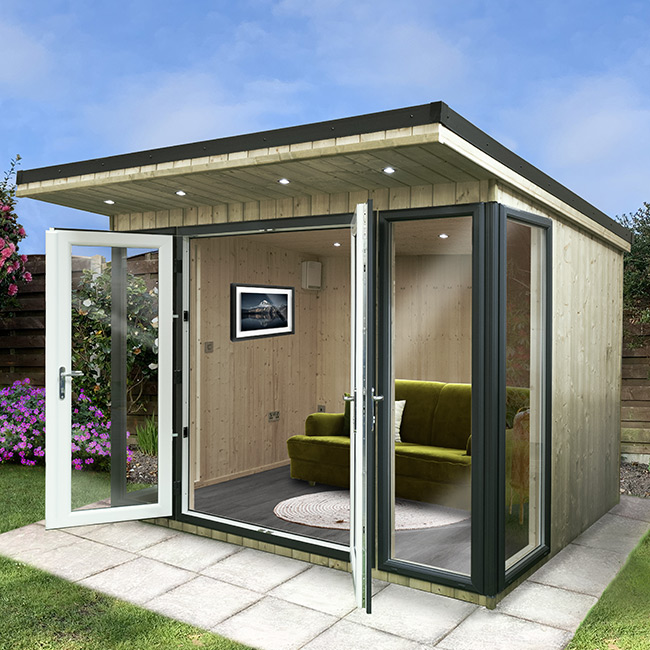Standard & Optional
Features
Standard features
FREE Full installation subject to a site survey for base and electrical supply to the building.

Chrome USB double socket

Chrome up/down external lights

Two gang chrome light switch

Chrome ceiling internal spotlights

Electric glass front panel heater

UPVC windows and doors

Wooden windows and doors
Included as standard on all buildings:
- 69mm x 44mm pressure treated framing
- 18mm pressure treated external boards (oil treated before leaving factory)*
- Joinery wooden double doors (1)
- Two joinery fixed wooden windows (front) (1)
- Two joinery windows with non-locking openers (1)
- UPVC french doors and windows (2)
- The Bi-fold has aluminium bi-fold doors
- The Suite has sliding doors included as standard
- Breathable membrane
- Insulation (thermal conductivity 0.038 W/mK)
- Steel roof joist supports to all pent buildings
- 3mm premium underlay
- Laminate flooring
- EPDM one piece roof cover (bonded to the roof)(3)
- Slate-effect felt tiles (7)
- UPVC roof trims (3)
- UPVC gutter trims (3)
- 11mm untreated internal boards
- Two chrome USB double power sockets
- One chrome double socket
- One chrome single socket
- Two gang chrome light switch
- Four chrome ceiling internal IP65 spotlights
- Six chrome ceiling internal IP65 spotlights (8)
- Two chrome up/down external lights, one either side of the door (4)
- Four chrome external IP65 spotlights (5)
- One 2000w remote controlled, Bluetooth enabled, electric glass front panel heater
- Two way 18th edition RCD fuse board (6)
- 1) Joinery double doors and windows are fitted as standard on the following models:
Traditional Studio, The Apent, The Hub,
Combination Home Office (wooden double doors only). - 2) UPVC french doors and windows are fitted as standard on the following models:
Contemporary Studio, The Suite, The Panoramic. - 3) Fitted to all Pent buildings.
- 4) Fitted to the following buildings:
Traditional Studio, The Hub, Combination Home Office. - 5) Standard to the following buildings:
Contemporary Studio, The Apent, The Suite, The Bi-Fold, The Panoramic. - 6) The Suite includes as standard a four way 18th edition RCD fuse board.
- 7) Fitted to The Apent as standard.
- 8) Fitted to The Suite as standard.
Two models that you can upgrade to UPVC doors
and windows are: The Hub and Combination Home Office.
*Oil treatment will need to be re-applied each year
Optional features
We offer a range of bespoke optional extras to ensure that your new outdoor room is the perfect place for you to just be you.

UPVC opening windows

Fully installed television

Ethernet socket

Outdoor double socket
Optional features:
- 18mm pressure treated floorboards
- 18mm pressure treated internal cladding
- All buildings can be painted from our colour range
- UPVC opening windows
- Moisture resistant internal MDF panels
- Moisture resistant internal MDF painted panels
- Chrome USB double power sockets
- Chrome double socket
- Chrome single socket
- Double external sockets
- Chrome dimmer switch
- Chrome ceiling internal IP65 spotlights
- Chrome up/down external lights, one either side of the door if design allows
- Chrome external IP65 spotlights
- Hardwired cat 5 Ethernet socket
- Fully alarmed to your specification
- CCTV can be fully installed
- Televisions can be fully installed with brackets and mounts (TV and brackets not supplied)
Additional Information:
Laminate flooring options:
Black, Grey, Oak and White
(Please refer to our laminate flooring sample board, more options available upon request)
Paint options:
Cornflower Blue, Cottam Tail, Coverdale Green, Cream, Dark Grey, Dark Pink, Dew, Light Blue, Light Grey, Light Oak, Light Pink, Lilac, Livingstone, Lumi, Mown Hay, Nimbus, Red, Sage, Summit, Swiss Blue, Townhouse, Treated, Turquoise, Untreated, White and Yellow
(Please refer to our paint sample chart)

